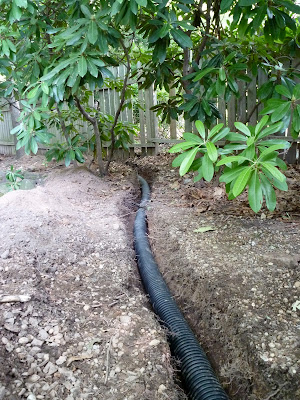The fireplace was built using the same yellow brick that is on the exterior of the house. I like the idea of continuity and since the exterior brick is visible throughout the house I didn't want to change the finish. Barbara had a different opinion! We were at a standoff over whether or not to paint the fireplace. I certainly don't like to paint brick, once you go down that road you never can return. So instead of acquiescing, Barbara and I worked out an agreement. We would first try to clean the brick. I am sure this brick has never been cleaned, as you can see from the photo below. But before Barbara could start to clean the brick I needed to remove the brass screen. The one thing we both agreed on was the brass screen needed to be painted, it was dirty and tired and in need of a face lift. I took it apart so I could spray paint it black. I found a can of "high heat" matte black paint that's used on bbq grilles. I sanded the brass then used a spray primer before applying 3 coats of the "high heat" paint. Barbara started cleaning the bricks with Simple Green and a brush, but that just wasn't strong enough. She then used a clothes steamer to try and loosen the dirt in the cracks of the brick face. That worked really well, although the water ran down the brick face and made a mess. The end result was a warmer, cleaner looking fireplace and we avoided painting the bricks. Victory!!
 |
| Before |
 |
| After |








































